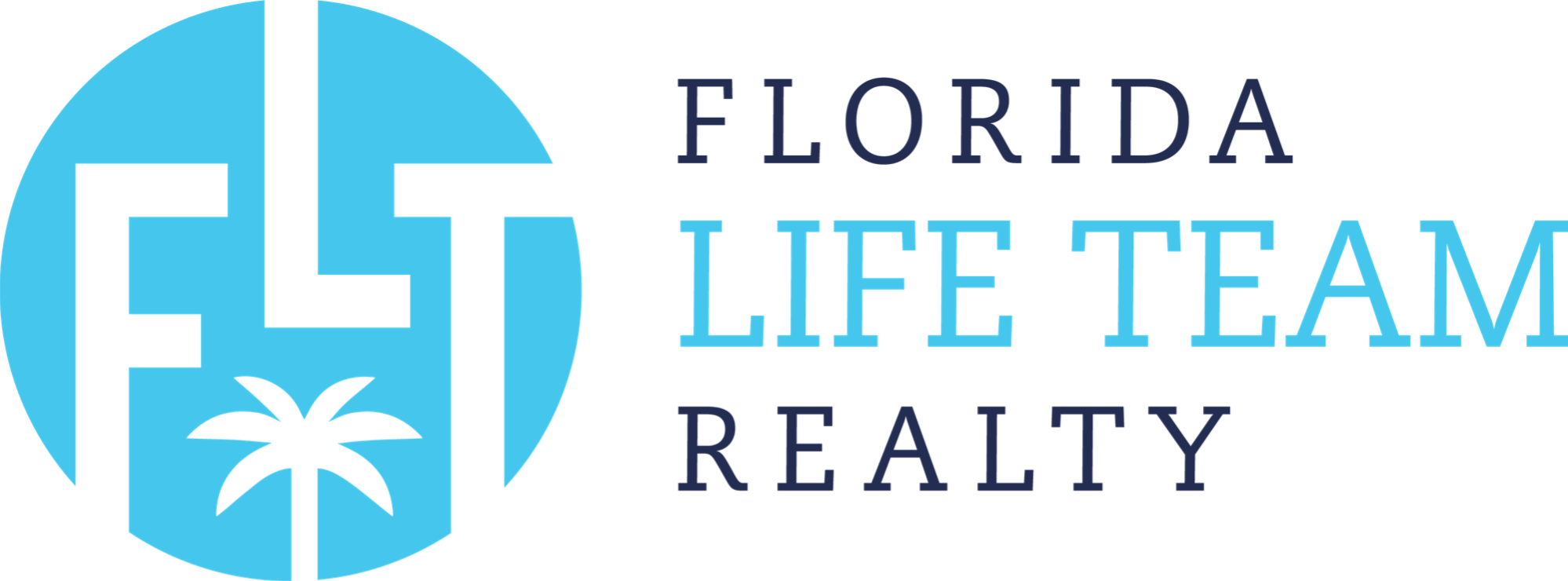

24193 GALLBERRY DR Active Save Request In-Person Tour Request Virtual Tour
Venice,FL 34293
Key Details
Property Type Single Family Home
Sub Type Single Family Residence
Listing Status Active
Purchase Type For Sale
Square Footage 2,873 sqft
Price per Sqft $308
Subdivision Sarasota National
MLS Listing ID N6138305
Bedrooms 4
Full Baths 4
HOA Fees $1,017/qua
Year Built 2019
Annual Tax Amount $7,635
Lot Size 6,969 Sqft
Property Sub-Type Single Family Residence
Property Description
Now is your opportunity to own this rarely available stunningly appointed Catalina model, located in the highly sought after guard gated community of Sarasota National. This 2,873 square foot home is lavishly upgraded and rivals any builder model out there! Situated on a serene lot with preserve and water views in all directions, this home showcases full storm protection that includes an automated Storm Smart hurricane shutter that secures the covered lanai at the push of a button and all HURRICANE IMPACT WINDOWS! The first floor offers more than 2200sf of open concept living that includes 3 bedrooms, 3 full bathrooms, and a 4th bedroom that is currently being used as a den. The entire first floor is adorned with beautiful tile floor installed on the diagonal (no carpet). You will appreciate intricate custom decorative wood walls and ceiling features throughout, crown molding, designer light fixtures, and custom paint. The kitchen is truly a showstopper and includes solid wood cabinets in an appealing paint finish built with dovetail constructed drawers, soft-close doors and drawers, built-in appliances, under cabinet lighting, and new designer stone countertops that are sure to impress! The cabinet hardware throughout the entire home was upgraded, and a modern vent hood was installed with tile to the ceiling, as well as upper cabinet lighting and upgraded designer fixtures. The living space is flooded with light with a wall of sliders that look out to a stunning bird sanctuary with lake and golf course views in the distance. Outside you will find a sparkling heated saltwater pool and spa, as well as a fantastic outdoor kitchen with built-in grill, vented hood, refrigerator, and stone wall backsplash. The cage has all new upgraded no-see-um resistant screening. Back inside, the primary suite is sure to impress with tile floors, 2 large closets, and spa like en-suite with dual sinks, deep soaker tub, and a walk-in shower. Upstairs you will enjoy over 600sf of additional living space, that is perfect as a place to unwind and watch TV, entertain, set up the ultimate man cave, or house your guests when they come to visit. Upstairs also includes a 4th full bathroom, and a beautiful wet bar with upgraded cabinetry, wine refrigerator, sink, and decorative stone accent wall. The 2-car garage has epoxy floors and has tons of professionally installed overhead storage. The landscaping has been completely reimagined with beautiful tropical foliage that is packed with color and attractive accent lighting. This home includes deeded GOLF MEMBERSHIPS with no extra buy-in fees, and the property is managed by the coveted golf course management company of Troon Prive. Live like you are on a 5-star vacation with a 30,000sf clubhouse with resort style pool, hot tub, outdoor tiki bar serving food and drinks, coffee house, fine dining restaurant, golf club restaurant, 7,000sf fitness center with top-of-the-line equipment and classes, day spa, card room, bocce ball, pickle ball, tennis, dog park, playground, event lawn, and 18-hole championship golf course. Sarasota National is a guard gated 2400-acre International Audubon Bird Sanctuary that offers some of the most beautiful lakes and preserves in all of Venice. This home is just minutes from the new Atlanta Brave's spring training camp at the CoolToday Park Stadium, as well as the town center of Wellen Park. Explore 3 local beaches and historic downtown Venice, all less than 15 minutes from your front door!
Location
State FL
County Sarasota
Community Sarasota National
Area 34293 - Venice
Zoning RE1
Rooms
Other Rooms Bonus Room
Interior
Heating Central
Cooling Central Air
Flooring Carpet,Tile
Laundry Inside,Laundry Room
Exterior
Exterior Feature Irrigation System
Parking Features Driveway,Garage Door Opener
Garage Spaces 2.0
Pool Child Safety Fence,Gunite,Heated,In Ground,Lighting,Salt Water,Screen Enclosure
Community Features Clubhouse,Community Mailbox,Deed Restrictions,Dog Park,Fitness Center,Gated Community - Guard,Golf,Irrigation-Reclaimed Water,Playground,Pool,Restaurant,Sidewalks,Tennis Court(s)
Utilities Available Cable Connected,Electricity Connected,Phone Available,Public,Sewer Connected,Sprinkler Recycled,Street Lights,Underground Utilities,Water Connected
Amenities Available Cable TV,Clubhouse,Fence Restrictions,Fitness Center,Gated,Golf Course,Maintenance,Pickleball Court(s),Playground,Pool,Recreation Facilities,Security,Spa/Hot Tub,Tennis Court(s)
View Y/N Yes
View Trees/Woods,Water
Roof Type Tile
Building
Lot Description In County,Landscaped,Near Golf Course,Sidewalk,Paved,Private
Foundation Slab
Builder Name Lennar
Sewer Public Sewer
Water Public
Structure Type Block,Stone,Stucco
New Construction false
Others
Monthly Total Fees $1,017
Acceptable Financing Cash,Conventional,VA Loan
Listing Terms Cash,Conventional,VA Loan
Special Listing Condition None
Virtual Tour https://portfolio.precision360photography.com/property/24193-gallberry-dr