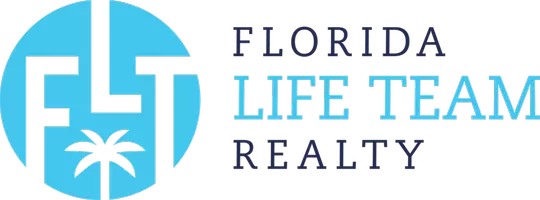5 Beds
5 Baths
4,667 SqFt
5 Beds
5 Baths
4,667 SqFt
Key Details
Property Type Single Family Home
Sub Type Single Family Residence
Listing Status Active
Purchase Type For Sale
Square Footage 4,667 sqft
Price per Sqft $417
Subdivision Elk River
MLS Listing ID 251013
Style Traditional
Bedrooms 5
Full Baths 5
HOA Fees $15,115/ann
HOA Y/N Yes
Abv Grd Liv Area 2,205
Year Built 1998
Annual Tax Amount $3,426
Lot Size 4,791 Sqft
Acres 0.11
Property Sub-Type Single Family Residence
Property Description
This charming cottage in Laurel Village offers the best of both worlds: the spaciousness of a single-family home with the convenience of condo living. Featuring a two-story floor plan with 5 bedrooms and 5 bathrooms, a grand living room featuring a cathedral ceiling and a stunning rock fireplace. Custom kitchen perfect for any chef, open-concept living and dining area ideal for entertaining. The primary suite is a haven for starting your day with inspiring mountain views. The lower level features 2 private guest suites surrounding a central family room and additional bedroom/office. Expansive decks (covered and open) are perfect for enjoying the mountain air and Elk River valley golf course view. Two-car attached garage with additional space for a golf cart make this the perfect Elk River home. This mountain oasis is all about quality and elegance. Don't miss your chance on this dream home!
Location
State NC
County Avery
Community Clubhouse, Dog Park, Equestrian Community, Fitness Center, Golf, Gated, Pool, Airport/Runway, Tennis Court(S)
Area 8-Banner Elk
Rooms
Basement Crawl Space
Interior
Interior Features Vaulted Ceiling(s)
Heating Forced Air, Fireplace(s), Propane
Cooling Central Air, Electric, 1 Unit
Fireplaces Number 2
Fireplaces Type Two, Gas, Stone, Vented, Propane
Fireplace Yes
Appliance Built-In Oven, Dishwasher, Gas Cooktop, Disposal, Microwave, Refrigerator
Laundry Washer Hookup, Dryer Hookup, Main Level
Exterior
Exterior Feature Other, See Remarks
Parking Features Garage, Two Car Garage, Paved, Shared Driveway
Garage Spaces 2.0
Garage Description 2.0
Pool Community
Community Features Clubhouse, Dog Park, Equestrian Community, Fitness Center, Golf, Gated, Pool, Airport/Runway, Tennis Court(s)
View Y/N Yes
Water Access Desc Community/Coop
View Golf Course, Mountain(s), Seasonal View
Roof Type Architectural,Shingle
Porch Covered, Multiple, Open
Building
Story 2
Entry Level Two
Sewer Community/Coop Sewer
Water Community/Coop
Architectural Style Traditional
Level or Stories Two
Schools
Elementary Schools Banner Elk
High Schools Avery County
Others
Tax ID 1848-01-37-6218-00000
Security Features 24 Hour Security
Acceptable Financing Cash, Conventional, New Loan
Listing Terms Cash, Conventional, New Loan
Virtual Tour https://timberlakes-media.aryeo.com/sites/kjjlgjx/unbranded







