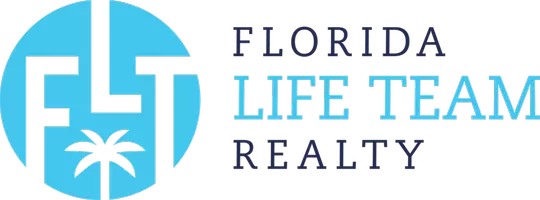2 Beds
1 Bath
673 SqFt
2 Beds
1 Bath
673 SqFt
Key Details
Property Type Single Family Home
Sub Type Single Family Residence
Listing Status Active
Purchase Type For Sale
Square Footage 673 sqft
Price per Sqft $1,263
MLS Listing ID 253206
Style Cottage,Contemporary,Craftsman,Mountain,Tudor
Bedrooms 2
Full Baths 1
HOA Y/N No
Abv Grd Liv Area 673
Year Built 2024
Annual Tax Amount $1,033
Lot Size 1.060 Acres
Acres 1.06
Property Description
As you step inside this newly constructed two-bedroom, one-bath gem, you'll immediately appreciate the thoughtful craftsmanship and attention to detail that defines each space. Featuring a primary bedroom that offers tranquility and privacy, you'll also find a cozy second bedroom for family, and guests, or converting into your home office or creative space.
The heart of the home, a well-appointed kitchen, flows seamlessly into a welcoming living area, creating an inviting atmosphere that's just right for entertaining or quiet evenings. Large windows frame the natural beauty outside, bathing the interiors in natural light and offering serene views that promise to inspire and comfort you.
Outside, the property only continues to impress. Enjoy the crisp, mountain air from your outdoor living space, sunrise breakfast, or starlit dinner. Adjacent to the primary house, construction is underway for an additional living quarter, presenting a fantastic opportunity for a guest suite, or rental —the possibilities are as broad as your imagination.
Located only miles from the vibrant communities of Boone, Valle Crucis, and Banner Elk, you have easy access to a bounty of local amenities and attractions. Leisure options abound from the artsy streets of Boone to the ski slopes near Banner Elk and the tranquil ambiance of Valle Crucis. Not to forget, you are minutes away from the Appalachian Ski Mountain, for those who cherish an outdoor lifestyle year-round.
The second home is being sold framed only. As more work is completed, the price will adjust accordingly. It is framed for a 4-bedroom, 3-bath with a 1-car garage.
Location
State NC
County Watauga
Community Long Term Rental Allowed, Short Term Rental Allowed
Area 7-Cove Creek
Rooms
Basement Crawl Space
Interior
Interior Features Carbon Monoxide Detector, Cathedral Ceiling(s), Furnished
Heating Electric, Fireplace(s), Heat Pump
Cooling Central Air
Fireplaces Number 1
Fireplaces Type One, Gas, Propane
Fireplace Yes
Appliance Dryer, Dishwasher, Exhaust Fan, Electric Range, Gas Water Heater, Refrigerator, Tankless Water Heater, Washer, ENERGY STAR Qualified Appliances
Laundry Washer Hookup, Dryer Hookup, Main Level
Exterior
Exterior Feature Paved Driveway
Parking Features Driveway, Paved, Private
Community Features Long Term Rental Allowed, Short Term Rental Allowed
Utilities Available Cable Available, High Speed Internet Available, Septic Available
View Y/N Yes
Water Access Desc Private,Well
View Long Range, Mountain(s)
Roof Type Metal
Porch Covered, Wrap Around
Building
Story 1
Entry Level One
Sewer Septic Permit 2 Bedroom, Septic Tank
Water Private, Well
Architectural Style Cottage, Contemporary, Craftsman, Mountain, Tudor
Level or Stories One
Additional Building Guest House, Living Quarters
Schools
Elementary Schools Mabel
High Schools Watauga
Others
Tax ID 1995407049
Acceptable Financing Cash, Conventional, FHA, New Loan, USDA Loan, VA Loan
Listing Terms Cash, Conventional, FHA, New Loan, USDA Loan, VA Loan







