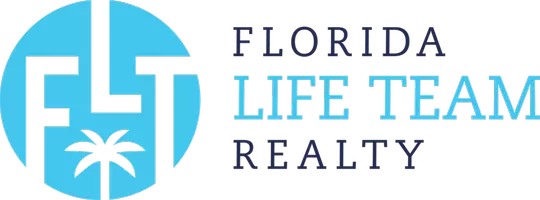4 Beds
3 Baths
3,058 SqFt
4 Beds
3 Baths
3,058 SqFt
Key Details
Property Type Single Family Home
Sub Type Single Family Residence
Listing Status Active
Purchase Type For Sale
Square Footage 3,058 sqft
Price per Sqft $490
Subdivision Bern Creek Ranches
MLS Listing ID A4636567
Bedrooms 4
Full Baths 3
HOA Fees $900/ann
HOA Y/N Yes
Originating Board Stellar MLS
Year Built 1992
Annual Tax Amount $8,454
Lot Size 5.000 Acres
Acres 5.0
Lot Dimensions 288x785
Property Description
Nestled on 5 acres of lush land, this stunning homestead ranch offers privacy, luxury, and endless possibilities. The property is fully renovated from top to bottom, blending modern amenities with country charm. Located in the highly desirable Bern Creek Ranches community, which is pet and livestock-friendly, this is the perfect home for those seeking a peaceful, rural lifestyle with ample space for animals and outdoor activities.
Key Features:
A large, deep pool with an attached hot tub, all screened-in for year-round enjoyment.
Private pond in the backyard, adding a serene and tranquil atmosphere.
Outdoor BBQ/kitchen gazebo, perfect for entertaining family and friends.
Spacious 1.5-acre front pasture and an additional 2nd front pasture, ideal for grazing livestock or recreational use.
A 2-car garage, expansive paved parking pad, and a long, private driveway with a gated entrance, providing both convenience and privacy.
The list of renovations is too long to list, so come and see it in person to truly appreciate the attention to detail and craftsmanship. The community also allows for up to 3 total structures to be built, offering flexibility for future expansion, such as an additional garage, barn, or detached mother-in-law house.
Whether you're looking for a peaceful retreat, space for your pets and livestock, or room to grow, this property offers the ideal balance of privacy, convenience, and opportunity. Don't miss the chance to own this incredible piece of Sarasota County paradise!
Location
State FL
County Sarasota
Community Bern Creek Ranches
Zoning OUE
Interior
Interior Features Built-in Features, Ceiling Fans(s), Eat-in Kitchen, Kitchen/Family Room Combo, PrimaryBedroom Upstairs, Solid Wood Cabinets, Split Bedroom, Stone Counters, Walk-In Closet(s), Window Treatments
Heating Central, Heat Pump
Cooling Central Air
Flooring Laminate, Tile
Fireplaces Type Living Room, Wood Burning
Furnishings Negotiable
Fireplace true
Appliance Built-In Oven, Cooktop, Dishwasher, Disposal, Dryer, Electric Water Heater, Microwave, Range Hood, Refrigerator, Washer, Water Filtration System, Water Softener
Laundry Laundry Room
Exterior
Exterior Feature French Doors, Garden, Lighting, Outdoor Grill, Outdoor Shower, Private Mailbox
Parking Features Oversized, Parking Pad
Garage Spaces 2.0
Fence Barbed Wire, Fenced, Wood
Pool Gunite, Heated, In Ground
Utilities Available Cable Available, Electricity Connected, Phone Available, Sewer Connected, Water Connected
Waterfront Description Pond
View Y/N Yes
Water Access Yes
Water Access Desc Pond
Roof Type Shingle
Attached Garage true
Garage true
Private Pool Yes
Building
Story 2
Entry Level Two
Foundation Slab, Stem Wall
Lot Size Range 5 to less than 10
Sewer Septic Tank
Water Well
Structure Type Cement Siding,HardiPlank Type,Wood Frame
New Construction false
Schools
Elementary Schools Tatum Ridge Elementary
Others
Pets Allowed Yes
Senior Community No
Ownership Fee Simple
Monthly Total Fees $75
Acceptable Financing Cash, Conventional, FHA, VA Loan
Membership Fee Required Required
Listing Terms Cash, Conventional, FHA, VA Loan
Special Listing Condition None


