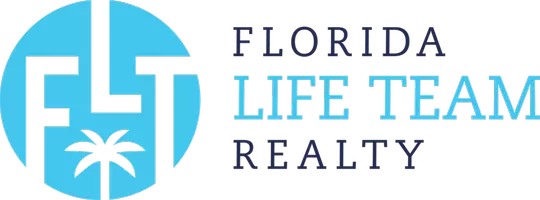4 Beds
5 Baths
4,017 SqFt
4 Beds
5 Baths
4,017 SqFt
Key Details
Property Type Single Family Home
Sub Type Single Family Residence
Listing Status Active
Purchase Type For Sale
Square Footage 4,017 sqft
Price per Sqft $684
Subdivision The Lodges At Eagles Nest
MLS Listing ID 253264
Style Contemporary,Mountain
Bedrooms 4
Full Baths 4
Half Baths 1
HOA Fees $2,525
HOA Y/N Yes
Abv Grd Liv Area 2,410
Year Built 2025
Annual Tax Amount $1
Lot Size 2.010 Acres
Acres 2.01
Property Sub-Type Single Family Residence
Property Description
The main floor's open-concept layout is a showstopper, with soaring wood-planked ceilings, oversized windows that fill the space with natural light, and a floating staircase framed by exposed metal beams. The chef's kitchen is outfitted with a striking quartz waterfall countertop, custom white oak cabinetry, and high-end finishes. The primary master suite on the main level offers a serene retreat with modern tilework and a spacious layout. Step out onto the large, covered porch with a stone fireplace, great for relaxing or entertaining.
The lower level expands the living space with a secondary master suite with a spa-like bathroom, two guest suites, and an additional living room. From here, enjoy direct access to the expansive lower-level porch, offering another inviting space to enjoy the outdoors. The upper level features an oversized bunkroom/rec room with its own full bath, making it great for guests or family fun. A spacious 2-car garage adds convenience to this exceptional home.
Situated at an elevation of over 4,000 feet, this home is near premier neighborhood amenities, including the North Pavilion, Eagles Nest Winery, walking trails, and other recreation areas. Embrace the ultimate mountain lifestyle in this exquisite home, surrounded by serene landscapes and the perfect blend of tranquility and adventure.
Location
State NC
County Avery
Community Dog Park, Fitness Center, Gated, Pickleball, Tennis Court(S), Trails/Paths
Area 15-Beech Mountain
Rooms
Basement Crawl Space, Finished
Interior
Interior Features Cathedral Ceiling(s)
Heating Forced Air, Fireplace(s), Propane
Cooling Gas, 2 Units
Fireplaces Number 2
Fireplaces Type Two, Gas, Stone, Vented, Outside, Propane
Fireplace Yes
Appliance Convection Oven, Dishwasher, Exhaust Fan, Disposal, Gas Range, Gas Water Heater, Microwave
Laundry Washer Hookup, Dryer Hookup, In Basement
Exterior
Parking Features Garage, Two Car Garage
Garage Spaces 2.0
Garage Description 2.0
Community Features Dog Park, Fitness Center, Gated, Pickleball, Tennis Court(s), Trails/Paths
Utilities Available Septic Available
Water Access Desc Private,Well
Roof Type Architectural,Shingle
Building
Story 3
Entry Level Three Or More
Foundation Basement
Sewer Septic Tank
Water Private, Well
Architectural Style Contemporary, Mountain
Level or Stories Three Or More
Schools
Elementary Schools Banner Elk
High Schools Avery County
Others
Tax ID 193000878941
Security Features 24 Hour Security
Acceptable Financing Cash, Conventional, New Loan
Listing Terms Cash, Conventional, New Loan







