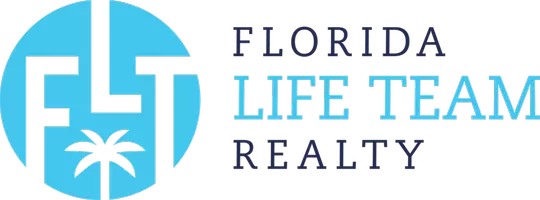4 Beds
2 Baths
1,978 SqFt
4 Beds
2 Baths
1,978 SqFt
Key Details
Property Type Single Family Home
Sub Type Single Family Residence
Listing Status Active
Purchase Type For Rent
Square Footage 1,978 sqft
Subdivision Lakehouse Cove
MLS Listing ID A4641216
Bedrooms 4
Full Baths 2
Construction Status Completed
HOA Y/N No
Originating Board Stellar MLS
Year Built 2025
Lot Size 9,147 Sqft
Acres 0.21
Property Sub-Type Single Family Residence
Property Description
Inside, the open-concept layout creates a bright and inviting atmosphere, with ceiling fans in every bedroom, ambient wall back lighting in the primary suite, and a well-appointed kitchen perfect for entertaining. The screened lanai extends the living space outdoors, allowing you to enjoy the Florida lifestyle in comfort. A washer and dryer are included, making this home truly move-in ready.
Living in LakeHouse Cove means access to an unparalleled selection of resort-style amenities. A state-of-the-art fitness center, a luxurious clubhouse, and a sparkling pool and spa offer opportunities to stay active and unwind. For outdoor enthusiasts, the community features Pickleball courts, a kayak launch, a boat house, and miles of scenic walking trails, all designed to complement the natural beauty of the area. The event lawn provides a space for gatherings, fostering a true sense of community.
Perfectly situated, this home is just minutes from Waterside Place, Lakewood Ranch Main Street, and the University Town Center Mall, offering an array of dining, shopping, and entertainment options. Downtown Sarasota, SRQ Airport, and the beautiful Gulf Coast beaches are only a short drive away, making this the ideal home for those seeking both convenience and an exceptional lifestyle.
Don't miss the opportunity to experience luxury living in one of Lakewood Ranch's most sought-after communities. Schedule your tour today!
Location
State FL
County Sarasota
Community Lakehouse Cove
Rooms
Other Rooms Great Room
Interior
Interior Features Ceiling Fans(s), Crown Molding, Eat-in Kitchen, High Ceilings, In Wall Pest System, Kitchen/Family Room Combo, Living Room/Dining Room Combo, Open Floorplan, Stone Counters, Thermostat, Tray Ceiling(s), Walk-In Closet(s)
Heating Central, Electric
Cooling Central Air
Flooring Luxury Vinyl, Tile
Furnishings Unfurnished
Fireplace false
Appliance Dishwasher, Disposal, Dryer, Exhaust Fan, Microwave, Range, Refrigerator, Tankless Water Heater, Washer
Laundry Gas Dryer Hookup, Laundry Room, Washer Hookup
Exterior
Exterior Feature Hurricane Shutters, Irrigation System, Sidewalk, Sliding Doors, Sprinkler Metered
Garage Spaces 3.0
Utilities Available Cable Available, Electricity Connected, Natural Gas Connected, Sewer Connected, Sprinkler Recycled
View Trees/Woods, Water
Porch Covered, Front Porch, Rear Porch
Attached Garage true
Garage true
Private Pool No
Building
Lot Description Landscaped, Private, Sidewalk
Entry Level One
Builder Name Homes by Towne
Sewer Public Sewer
Water Public
New Construction true
Construction Status Completed
Schools
Elementary Schools Tatum Ridge Elementary
Middle Schools Mcintosh Middle
High Schools Booker High
Others
Pets Allowed Yes
Senior Community No
Membership Fee Required Required
Virtual Tour https://www.propertypanorama.com/instaview/stellar/A4641216







